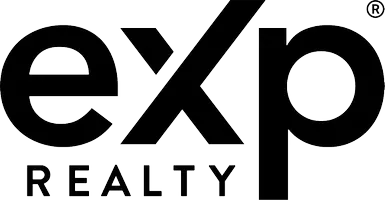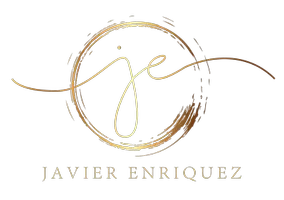3 Beds
3 Baths
2,368 SqFt
3 Beds
3 Baths
2,368 SqFt
OPEN HOUSE
Sun Jul 20, 2:00pm - 5:00pm
Key Details
Property Type Single Family Home
Sub Type Single Family Residence
Listing Status Active
Purchase Type For Sale
Square Footage 2,368 sqft
Price per Sqft $179
Subdivision El Dorado
MLS Listing ID 926537
Style Custom,1 Story
Bedrooms 3
Full Baths 2
Half Baths 1
HOA Y/N No
Year Built 2004
Annual Tax Amount $8,658
Lot Size 9,420 Sqft
Acres 2368.0
Property Sub-Type Single Family Residence
Source Greater El Paso Association of REALTORS®
Property Description
Built by Sanderson Custom Homes, this residence in Eldorado Estates showcases quality craftsmanship and thoughtful design throughout. Tucked within a quiet cul-de-sac, this thoughtfully designed 3-bedroom, 2.5-bath home offers over 2,300 square feet of generous living space crafted for comfort and style. The expansive layout lends itself to both serene family living and lively entertaining, while the spacious outdoor area beckons for weekend gatherings under the clear El Paso sky. Convenient access to top-tier amenities—Target, Walmart Supercenter, local eateries, and scenic parks—all without sacrificing the peaceful charm of the neighborhood. Residents will appreciate quick access to Highway 375 and the proximity to William Beaumont Army Hospital. The home is also conveniently located just 20 minutes from Fort Bliss, making travel to the area convenient and pleasant. Residents benefit from nearby schools, including Eldorado High, which offers robust academic and athletic programs. Whether whip
Location
State TX
County El Paso
Community El Dorado
Zoning R3
Rooms
Other Rooms None
Interior
Interior Features Eat-in Kitchen, Double Vanity, Cable TV, Ceiling Fan(s), Entrance Foyer, Formal DR LR, High Speed Internet, Kitchen Island, MB Jetted Tub, Pantry, Walk-In Closet(s), Zoned MBR
Heating Natural Gas, Central, Forced Air
Cooling Refrigerated, Central Air
Flooring Tile, Wood
Fireplaces Number 1
Fireplaces Type Gas
Equipment Other
Fireplace Yes
Window Features Blinds,Shutters
Laundry Electric Dryer Hookup, Gas Dryer Hookup, Washer Hookup
Exterior
Exterior Feature Walled Backyard, Gas Grill, Back Yard Access
Pool None
Amenities Available None
Roof Type Flat,Tile
Porch Covered
Private Pool No
Building
Lot Description Planned Community, Subdivided
Builder Name Sanderson
Sewer Public Sewer
Water City
Architectural Style Custom, 1 Story
Structure Type Stone,Stucco
Schools
Elementary Schools Chester E Jordan
Middle Schools Hurshel Antwine
High Schools Eldorado
Others
HOA Fee Include None
Tax ID T28799906401900
Security Features Security System
Acceptable Financing Cash, Conventional, FHA, TX Veteran, VA Loan
Listing Terms Cash, Conventional, FHA, TX Veteran, VA Loan
Special Listing Condition None
Virtual Tour https://my.matterport.com/show/?m=ChhzD2pYGfj
"My job is to find and attract mastery-based agents to the office, protect the culture, and make sure everyone is happy! "







