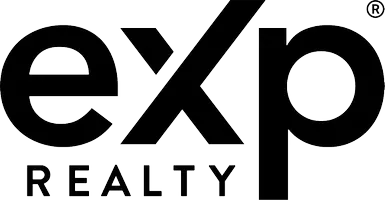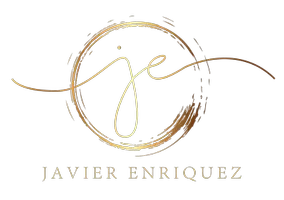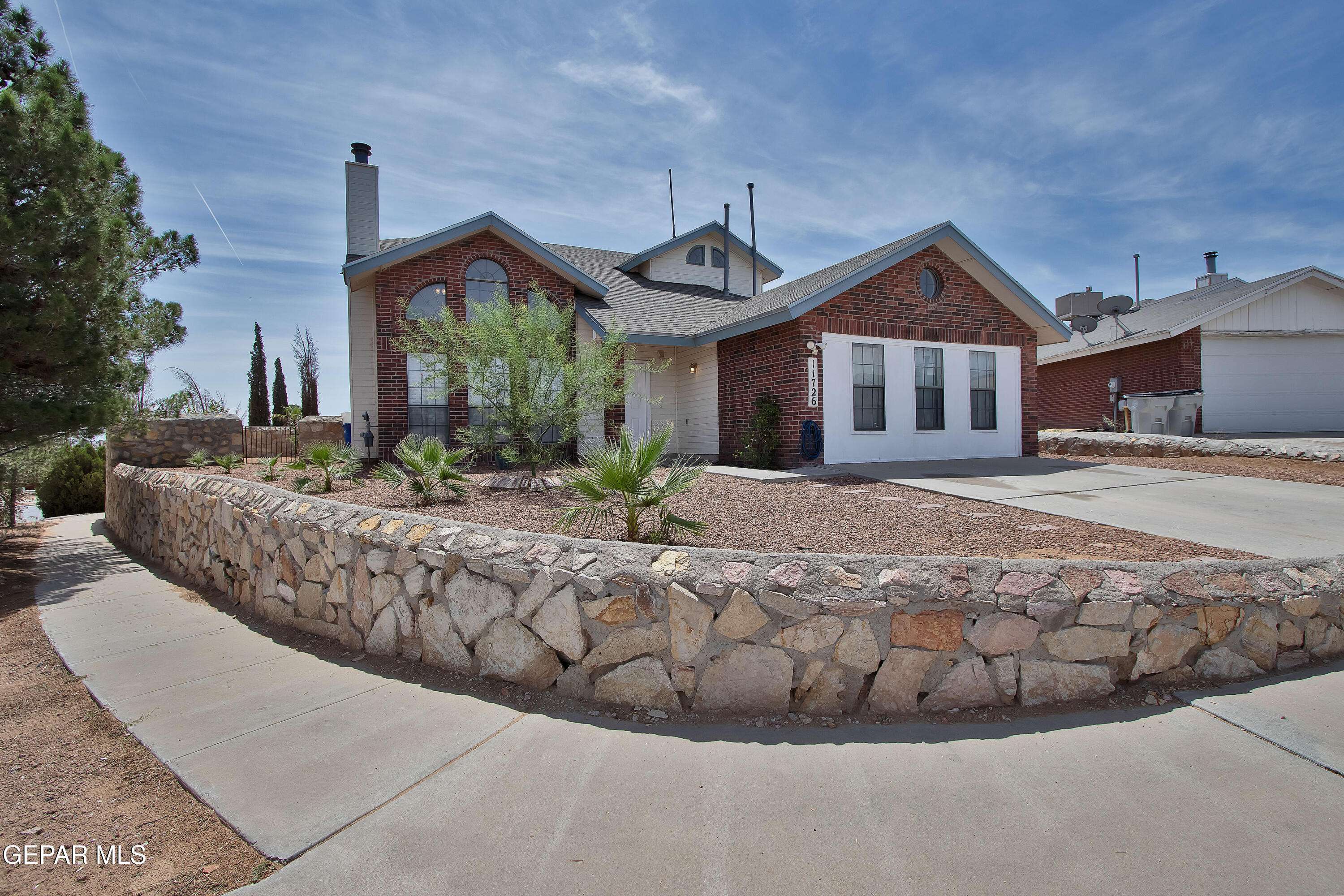3 Beds
2 Baths
2,053 SqFt
3 Beds
2 Baths
2,053 SqFt
Key Details
Property Type Single Family Home
Sub Type Single Family Residence
Listing Status Active
Purchase Type For Sale
Square Footage 2,053 sqft
Price per Sqft $131
Subdivision Vista Real
MLS Listing ID 926563
Style 2 Story
Bedrooms 3
Full Baths 2
HOA Y/N No
Year Built 1996
Annual Tax Amount $5,931
Lot Size 7,837 Sqft
Acres 0.18
Property Sub-Type Single Family Residence
Source Greater El Paso Association of REALTORS®
Property Description
Location
State TX
County El Paso
Community Vista Real
Zoning R3A
Rooms
Other Rooms Shed(s)
Interior
Interior Features 2+ Living Areas, Ceiling Fan(s), Master Downstairs, MB Shower/Tub, Pantry, Walk-In Closet(s)
Heating Central
Cooling Refrigerated
Flooring Tile, Carpet
Fireplaces Number 1
Fireplace Yes
Window Features Blinds,Drapes
Laundry Electric Dryer Hookup, Washer Hookup
Exterior
Exterior Feature Walled Backyard, Back Yard Access
Pool None
Amenities Available None
Roof Type Shingle,Pitched
Private Pool No
Building
Lot Description Corner Lot, Cul-De-Sac
Sewer Public Sewer
Water City
Architectural Style 2 Story
Structure Type Brick
Schools
Elementary Schools Elfchavez
Middle Schools Montwood
High Schools Montwood
Others
HOA Fee Include None
Tax ID V92799900101000
Acceptable Financing Cash, Conventional, FHA, TX Veteran, VA Loan
Listing Terms Cash, Conventional, FHA, TX Veteran, VA Loan
Special Listing Condition None
"My job is to find and attract mastery-based agents to the office, protect the culture, and make sure everyone is happy! "







