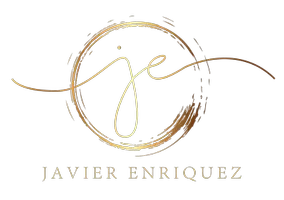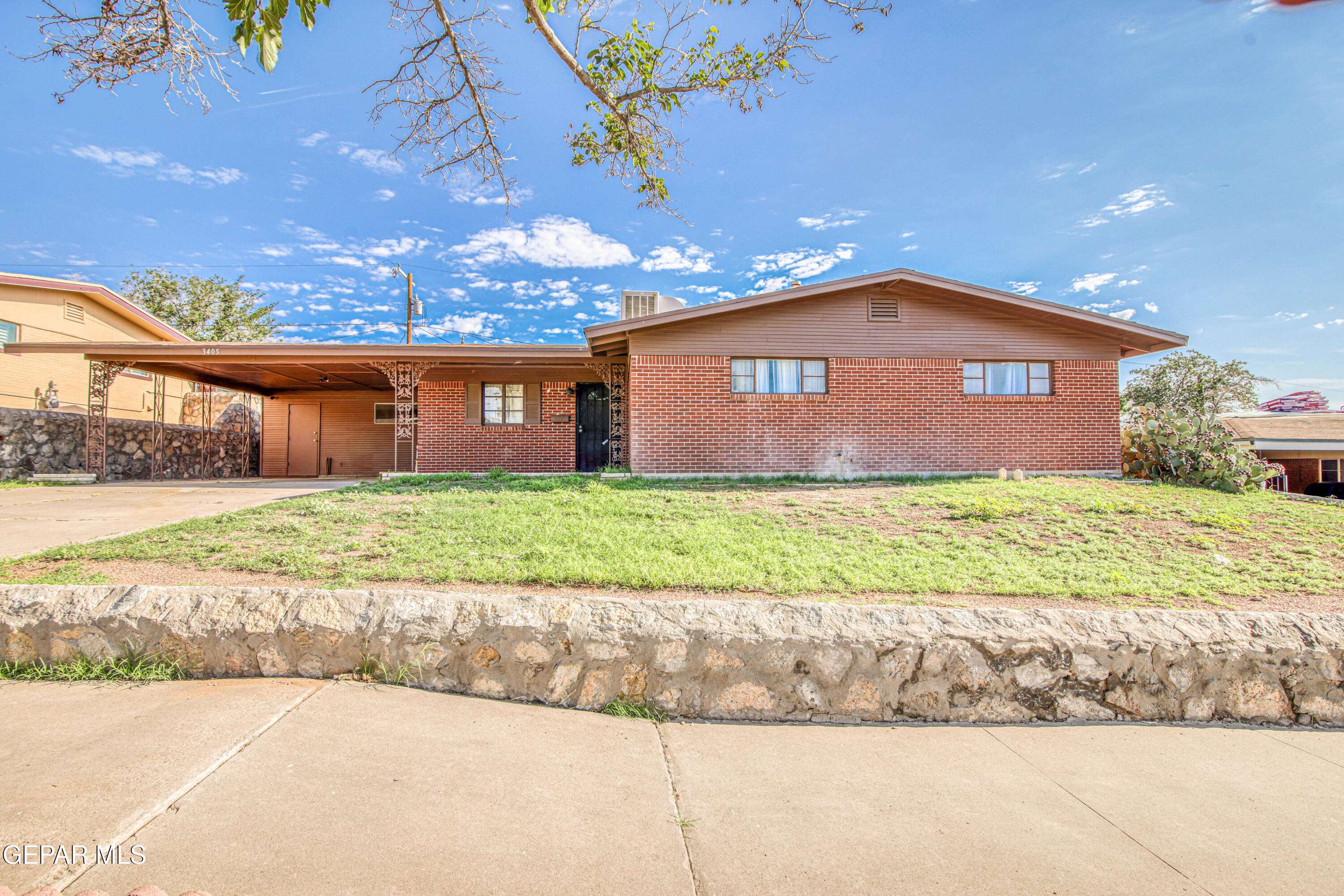5 Beds
2 Baths
1,989 SqFt
5 Beds
2 Baths
1,989 SqFt
OPEN HOUSE
Sat Jul 19, 1:00pm - 3:00pm
Sun Jul 20, 12:00pm - 2:00pm
Key Details
Property Type Single Family Home
Sub Type Single Family Residence
Listing Status Active
Purchase Type For Sale
Square Footage 1,989 sqft
Price per Sqft $138
Subdivision Park Foothills
MLS Listing ID 926646
Style 1 Story
Bedrooms 5
Full Baths 2
HOA Y/N No
Year Built 1952
Annual Tax Amount $2,743
Lot Size 7,500 Sqft
Acres 0.17
Property Sub-Type Single Family Residence
Source Greater El Paso Association of REALTORS®
Property Description
Welcome to your dream home—where comfort, space, and stunning scenery come together. This beautifully maintained residence offers ample room for the entire family, featuring multiple generously sized bedrooms and two separate living areas, perfect for both relaxed everyday living and entertaining guests.
Located in a highly desirable neighborhood, you'll enjoy the perfect balance of privacy and convenience, with easy access to schools, shopping, and outdoor recreation. Step outside to take in the breathtaking panoramic views of the surrounding mountains, a truly serene backdrop for your daily life.
Inside, the heart of the home is the recently updated kitchen, complete with modern appliances, sleek countertops, and ample cabinetry—ideal for the home chef. Natural light floods every room, enhancing the home's warm and welcoming atmosphere.
House is vacant, schedule through Showingtime. Seller can offer seller financing.
Location
State TX
County El Paso
Community Park Foothills
Zoning R4
Rooms
Other Rooms Storage
Interior
Interior Features 2+ Living Areas, Ceiling Fan(s), Game Hobby Room, Master Downstairs, Sun Room
Heating Central
Cooling Evaporative Cooling
Flooring Tile, Laminate
Fireplaces Number 1
Fireplaces Type Gas
Fireplace Yes
Window Features Double Pane Windows
Laundry Electric Dryer Hookup, Washer Hookup
Exterior
Exterior Feature Walled Backyard, Back Yard Access
Fence Fenced, Back Yard
Pool None
Amenities Available None
Roof Type Shingle,Composition
Private Pool No
Building
Lot Description Standard Lot
Sewer Public Sewer
Water City
Architectural Style 1 Story
Structure Type Brick Veneer
Schools
Elementary Schools Park
Middle Schools Canyonh
High Schools Capt J L Chapin High
Others
HOA Fee Include None
Tax ID P32499902100900
Acceptable Financing Cash, Conventional, FHA, Seller Assisted, TX Veteran, VA Loan
Listing Terms Cash, Conventional, FHA, Seller Assisted, TX Veteran, VA Loan
Special Listing Condition None
Virtual Tour https://www.propertypanorama.com/instaview/gepar/926646
"My job is to find and attract mastery-based agents to the office, protect the culture, and make sure everyone is happy! "







