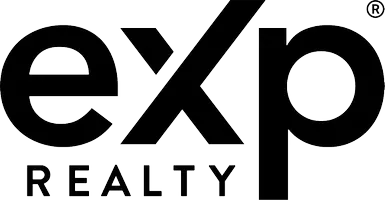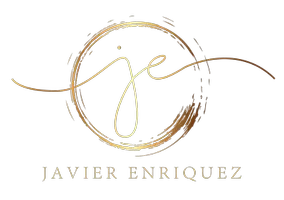3 Beds
2 Baths
1,666 SqFt
3 Beds
2 Baths
1,666 SqFt
OPEN HOUSE
Sat Jul 19, 3:00pm - 5:00pm
Sat Jul 19, 3:30pm - 5:00pm
Key Details
Property Type Single Family Home
Sub Type Single Family Residence
Listing Status Active
Purchase Type For Sale
Square Footage 1,666 sqft
Price per Sqft $143
Subdivision Eastwood Heights
MLS Listing ID 926688
Style 1 Story
Bedrooms 3
Full Baths 1
Three Quarter Bath 1
HOA Y/N No
Year Built 1969
Annual Tax Amount $6,410
Lot Size 8,400 Sqft
Acres 0.19
Property Sub-Type Single Family Residence
Source Greater El Paso Association of REALTORS®
Property Description
Location
State TX
County El Paso
Community Eastwood Heights
Zoning R1
Rooms
Other Rooms Shed(s)
Interior
Interior Features Eat-in Kitchen, 2+ Living Areas, Pantry, Walk-In Closet(s)
Heating Natural Gas
Cooling Refrigerated
Flooring Tile, Laminate
Fireplaces Number 1
Fireplaces Type Glass Doors
Equipment None
Fireplace Yes
Window Features Single Pane
Laundry Washer Hookup
Exterior
Exterior Feature Walled Backyard, Back Yard Access
Pool None
Amenities Available None
Roof Type Shingle
Porch Covered
Private Pool No
Building
Lot Description Standard Lot
Sewer Public Sewer
Water City
Architectural Style 1 Story
Structure Type Brick
Schools
Elementary Schools East Point
Middle Schools Eastwoodm
High Schools Eastwood
Others
HOA Fee Include None
Tax ID E22299909901900
Security Features Smoke Detector(s)
Acceptable Financing Cash, Conventional, FHA, VA Loan
Listing Terms Cash, Conventional, FHA, VA Loan
Special Listing Condition None
Virtual Tour https://www.propertypanorama.com/instaview/gepar/926688
"My job is to find and attract mastery-based agents to the office, protect the culture, and make sure everyone is happy! "







