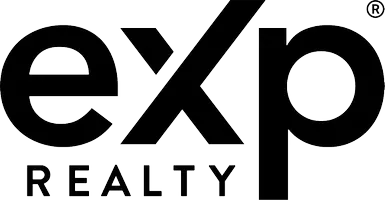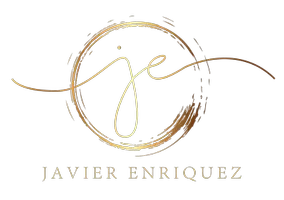4 Beds
3 Baths
2,019 SqFt
4 Beds
3 Baths
2,019 SqFt
OPEN HOUSE
Sun Jul 20, 11:00am - 2:00pm
Sat Jul 19, 12:00pm - 3:00pm
Key Details
Property Type Single Family Home
Sub Type Single Family Residence
Listing Status Active
Purchase Type For Sale
Square Footage 2,019 sqft
Price per Sqft $126
Subdivision Tierra Del Este
MLS Listing ID 926735
Style 2 Story
Bedrooms 4
Full Baths 2
Half Baths 1
HOA Y/N No
Year Built 2008
Annual Tax Amount $6,729
Lot Size 5,304 Sqft
Acres 0.12
Property Sub-Type Single Family Residence
Source Greater El Paso Association of REALTORS®
Property Description
Recent updates include a new roof (2024), fresh interior paint in the living and dining room, and a stylish new kitchen light fixture. The backyard features low-maintenance turf and a raised 6-foot back wall for added privacy.
Located directly across from a walking park and just minutes from shopping, dining, and schools, this home offers the ideal blend of comfort, convenience, and style.
Assumable VA Loan - Please inquire for details.
Location
State TX
County El Paso
Community Tierra Del Este
Zoning A1
Rooms
Other Rooms Kennel/Dog Run, Pergola, Storage
Interior
Interior Features 2+ Living Areas, Ceiling Fan(s), Kitchen Island, Master Up, MB Shower/Tub, Pantry, See Remarks
Heating Central
Cooling Refrigerated
Flooring Tile, Carpet
Fireplaces Number 1
Fireplaces Type Gas
Fireplace Yes
Window Features Vinyl,Double Pane Windows,See Remarks
Laundry Electric Dryer Hookup, Washer Hookup
Exterior
Exterior Feature Walled Backyard, Back Yard Access
Fence Back Yard
Pool Above Ground
Amenities Available None
Roof Type Shingle,Pitched
Porch Open
Private Pool No
Building
Lot Description Standard Lot
Sewer Public Sewer
Water City
Architectural Style 2 Story
Structure Type Stucco
Schools
Elementary Schools James P Butler
Middle Schools Manuel R Puentes
High Schools Pebble Hills
Others
HOA Fee Include None
Tax ID T28799917903200
Security Features Security System Owned
Acceptable Financing Assumable, Cash, Conventional, FHA, TX Veteran, VA Loan
Listing Terms Assumable, Cash, Conventional, FHA, TX Veteran, VA Loan
Special Listing Condition None
Virtual Tour https://www.propertypanorama.com/instaview/gepar/926735
"My job is to find and attract mastery-based agents to the office, protect the culture, and make sure everyone is happy! "







